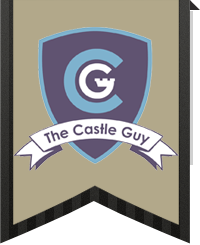Jerviston House

Jerviston House Details
Jerviston House, site of C16 tower house of the Baillies abandoned C18 and largely demolished C20; remains now part of garden wall
- Closest To: Motherwell
- Access: S.O.A.C. Public Access
- Grid Reference: NS757583
Jerviston House was a good example of a late 16th century tower house built on the L-plan design, with a corbelled stair turret serving the upper floors. Today the building has been entirely demolished above the ground floor level, with only one section of wall surviving as part of the car park wall at the Colville Park Golf Club. The house overlooked the South Calder Water, and was largely abandoned after 1782, when the lairds commissioned the famous Adam architects to design a new country house nearby, being in poor condition by the 1960s.
The old house was entered via the wing at ground floor level, where the small entrance hall contained a winding stair leading up to the first floor, and led to two vaulted basement rooms – a kitchen and cellar – which occupied the main block. At first floor level, the main stair accessed the great hall, subdivided by the 19th century, and the narrow turret stair leading up to the second floor, containing private chambers, and two slightly higher chambers set above the main stair. Two small turrets were set at diagonally opposing corners of the second floor, and there was an attic.
Above the entrance doorway was a heraldic panel displaying the initials RB and EH, for Robert Baillie and Elizabeth Hamilton, one of at least seven daughters of John Hamilton of Orbiston. Later tradition suggests that the Baillies of Jerviston were a junior branch of the family of Carphin, a short distance away. The exact genealogy and relationship is unknown, but the tradition is derived from the 17th century Letters and Journals of Robert Baillie, described as the son of Thomas Baillie, a merchant in Glasgow, Thomas being the younger son of Robert Baillie of Jerviston. This letter-writing Robert was born perhaps about 1600, suggesting that Thomas could have been born about 1575 – which does little beyond link the generally 16th century date of the architecture, the initials, and a Robert Baillie. The tower appears to be on Pont’s map of 1596 as “Ieruistoun” although the letters are unclear. The younger Robert was never listed as “of Jerviston” but had a well-documented career.
Robert Baillie senior is presumably the man who is listed among a large number of nobles at the end of 1585 restored to King James’ favour – high up on the list is John Hamilton of Orbiston, his brother-in-law. The next appearance of Jerviston is as one of a number of properties within the barony of Bothwell confirmed to John Hamilton of Orbiston in 1604, another John Hamilton in 1641, and then in 1646 when Robert Baillie of Jerviston was appointed a commissioner of war for the shire of Lanark. It is to be presumed that the 1646 Robert was the son or grandson of the 1585 Robert – and the appearance of a Mr John Baillie of Jerviston in 1664 as a curator and in 1678 as a commissioner for Lanarkshire was perhaps his son. This most likely reflects that the Jerviston Baillies remained men of the Hamiltons throughout their occupation of the house. By the mid 18th century the Baillies had sold up and the Cunison/Canison family owned the place, and it was this new family that commissioned the Adam brothers to design the new country house. At an unknown date the estate passed to the Colville family, wealthy iron and steel magnates, who made much of the estate a public park in the 1920s, and turned the Adam villa into the club house of a new golf club.
